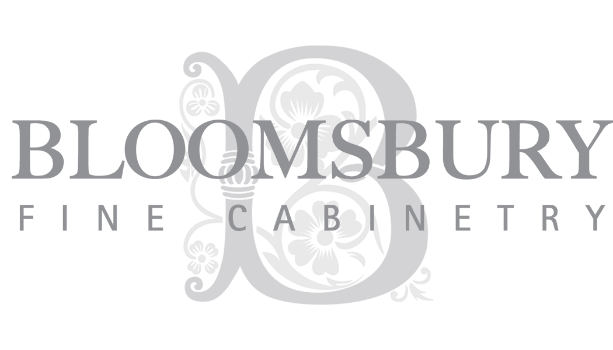Wander
The cabinetry features our premium rift-cut white oak, chosen for its organic beauty and its alignment with Nordic-inspired aesthetics. Undeniably, the focal point of this design are the large arch structures, coated in micro-concrete for a light weight, luxurious cement style, staying in line with the natural vibe of the resort. Inside the arches, 1-inch slats create a stunning contemporary style, while open shelving elegantly showcases glassware and ensures convenient access for bartenders. Integrated LED lighting beneath the shelves softly illuminates the space, providing perfect lighting for better visibility and style. The slat details are thoughtfully continued on the base of the serving counter for a cohesive look.
This clubhouse bar needed to seamlessly blend spa-style comfort with professional functionality, ensuring a practical flow for the team working behind the bar. The interior square layout maximizes space for prompt movement allowing easy access to all countertops, shelves and appliances. A gentle curve along the counter invites customers to sit comfortably, creating an organic and effortless flow that enhances both their experience and the bartender’s ability to serve with ease.
The lower cabinetry features our signature framed style, with our 'Metro' door style, a popular micro-shaker design. At the entrance, a small bar sink for handwashing with cabinet doors underneath provide a discreet space for storing cleaning supplies. Next to the sink, deep open shelves offer easy access for storing glassware and dishes, then a bank of three drawers beside helps keep bar essentials organized. Along the window wall, additional functional spaces include a four-bin garbage, storage for cutting boards, drawers with cutlery inserts, and ample countertop room for coffee machines. Lastly, the serving side is home to bar fridges, a cocktail station, and a blender, for making dreamy cocktails. This space is both stylish and highly efficient.
Looking for a luxurious getaway?
Experience Wander The Resort!
Project Details
Design in Collaboration with Shannon Hunter
Hardware: Myoh
Photography: Patrick Biller





